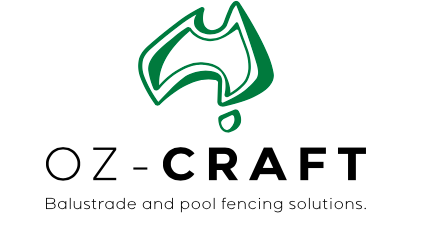Balustrades in Gloucester
Contact Us in Gloucester
Contact Us
City skyline
Gloucester Balustrades
Looking to improve safety without compromising on looks? Oz-Craft offers premium aluminium and glass balustrade solutions throughout Gloucester, backed by more than four decades of local fabrication experience.
Each balustrade is built for strength, weather resistance, and visual appeal—whether you’re working on a new build, a renovation, or an outdoor upgrade. With a long history of delivering durable, code-compliant results, the team understands the unique needs of local homes and commercial properties.
Gloucester customers trust Oz-Craft for balustrades that look great, feel secure, and are designed to handle life in regional NSW. Whether it’s a classic aluminium profile or a sleek frameless glass finish, each installation is tailored to suit the site and the client. From the initial design through to expert installation, everything is handled with precision and care.
To discuss the installation of a new balustrade project, contact (02) 6554 6992 for a free, no-obligation quote.
Obtain a Quote
Built for Coastal Conditions
In Gloucester, balustrades need to strike a balance between safety, style, and resilience. These custom solutions offer exactly that, with materials that stand up to the climate and designs that complement the setting.
Whether securing a stairwell, outlining a balcony, or finishing off a raised deck, each balustrade is manufactured to meet structural standards while enhancing the look of the space. Customers can choose from a wide range of colours, finishes, and configurations, including glass infill panels or classic powder-coated aluminium.
Installations are completed by experienced professionals using trusted techniques and high-grade materials that deliver both aesthetic appeal and long-term reliability. Projects are scheduled with minimal disruption and carried out with attention to detail from start to finish.
If you’re after a balustrade that blends form and function for your Gloucester property, you’ll find the process smooth, professional, and tailored to your exact needs.






